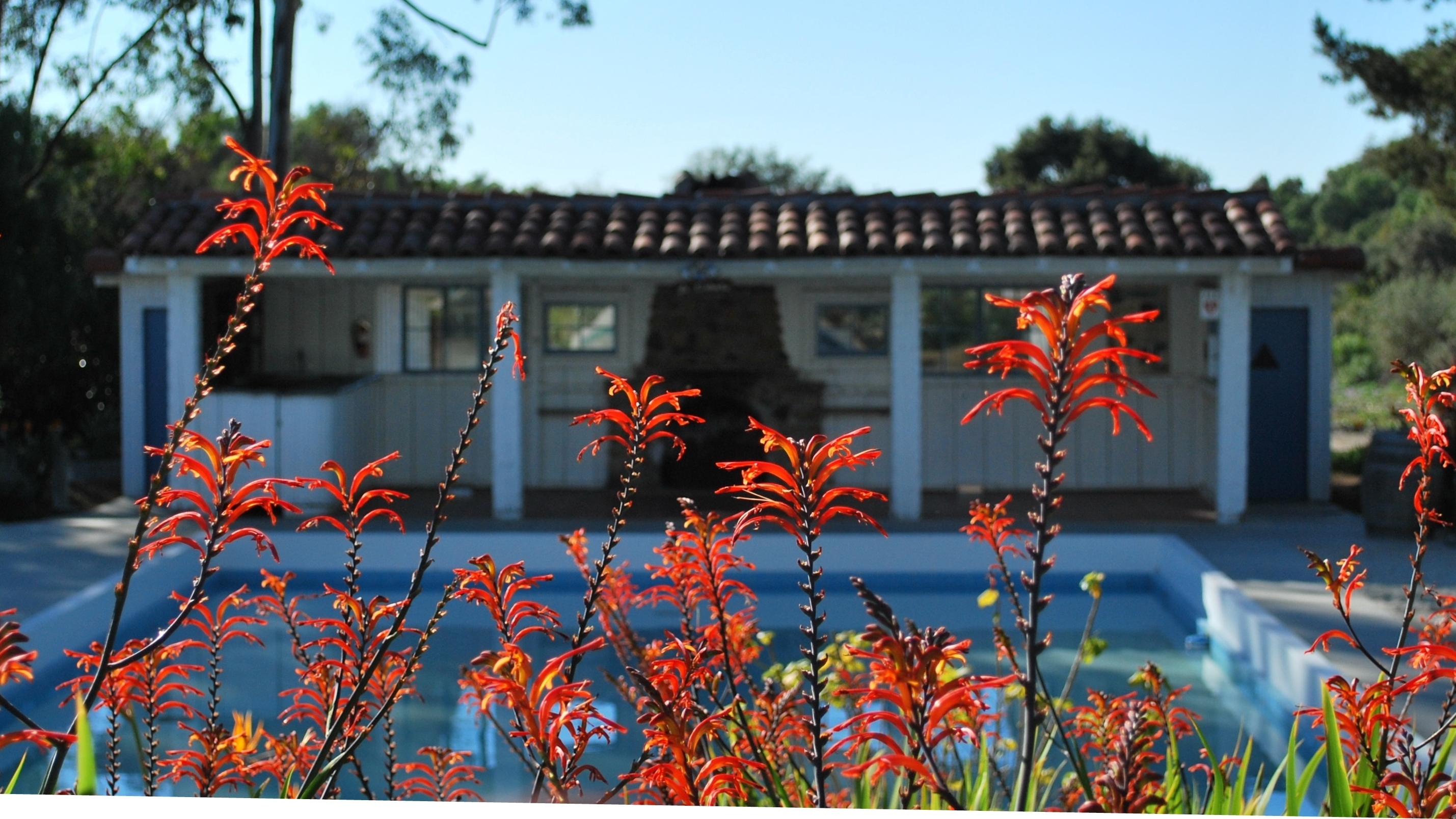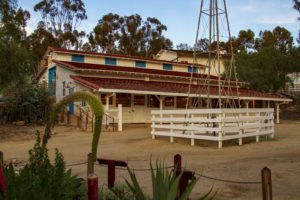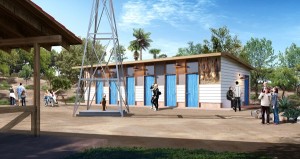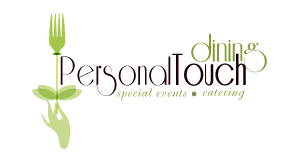Stable Restoration
The Leo Carrillo Ranch Historic Park Stable Rehabilitation Project was recently selected by the California Preservation Foundation to receive a 2019 Preservation Design Award in the Rehabilitation category.
The California Preservation Awards showcase the best in historic preservation, recognizing achievements in architecture, history, design and engineering. The Leo Carrillo Ranch Historic Park Stable Rehabilitation Project is an excellent example of these qualities and the foundation was thrilled to recognize the city’s work and dedication to historic preservation.
- The improvements were part of the Leo Carrillo Ranch Master Plan and were prioritized based on community input gathered during the 2015 “prioritization and cost estimate” phase.
- Improvements included stable restoration to provide a new space for exhibits, special events, education programs, and six new restrooms where a dilapidated chicken coop once stood.
The restoration of the stable included seismic retrofitting and stability work; installation of new concrete flooring; repair and restoration of existing clay tile flooring; repair and restoration of interior and exterior walls, windows and doors; repair of worn wood features of the bunkhouse and animal pens; restoration of the porches on the north and south side of the stable; installation of interior lighting and security system; drainage improvements; and replacement of the 40 year old wood shingle roof.
The stable and bunkhouse areas will now be used for public and private events, and include interpretive displays. Additionally, a representative portion of the historic corrals, bull pen post and plank fencing previously located between the stable and chicken coop was reconstructed. Drought tolerant landscaping and new irrigation in selected areas around the stable was installed as needed for storm water management.
Chicken Coop Reconstruction/New Restroom
The second part of the project was the construction of a new public restroom facility equipped with plumbing, outdoor sinks and work area to support programs, and a janitorial storage area. The restroom facility is in the area south of the stables. The structure was designed to replicate the original facade of the chicken coop, incorporating horizontal wood cladding. All work on the projects complied with the Secretary of the Interior Standards for the Treatment of Historic Properties – Standards for Reconstruction.
The city contracted with Tovey-Schultz Construction, Inc. for project construction and the total contract was roughly $2 million, funded with Public Facility Fee Funds and Park-in-Lieu Fee Funds. This project represents two elements of 20 total elements identified in the Council-approved Leo Carrillo Ranch Park Master Plan – Phase 3. We are so pleased and proud that this project was selected for a Preservation Design Award. If you haven’t yet been able to join us for a tour, stop by and see our award-winning stable!
Outdoor Interpretive Sign Plan
The primary objective of the outdoor interpretive sign plan is to welcome and orient the visitor, while providing meaningful connections with Leo Carrillo, ranch history, and the native people, plants, and ranch residents before and during Leo Carrillo’s time at the Ranch. The plan will be implemented during a three year timeframe, which began in late 2016.
For more information
Mick Calarco, 760-434-2859, or mick.calarco@carlsbadca.gov




